Mezzanine Floor Building
Price 1000 INR/ Square Foot
MOQ : 10000 Square Foots
Mezzanine Floor Building Specification
- Fire Resistance
- Optional Fire Protection Coating
- Corrosion Resistance
- Yes
- Application Area
- Warehouses, Factories, Commercial Buildings
- Flooring Material
- Metal Decking / Chequered Plate
- Design Standard
- IS 800 / IS 2062 / Equivalent
- Structure Type
- Prefabricated Steel Structure
- Installation Type
- Bolted Connection
- Color
- Customizable
- No. of Tiers
- Single / Multi-tier
- Maintenance
- Low
Mezzanine Floor Building Trade Information
- Minimum Order Quantity
- 10000 Square Foots
- Supply Ability
- 300000 Square Foots Per Month
- Delivery Time
- 2 Week
About Mezzanine Floor Building
Mezzanine Floor Building is largely used as an intermediate floor that is laid between the main floors of a building. It provides more space to use and is low-hanging industrial flooring that projects in concave outwards as a balcony. This makes a mezzanine useful as warehouse flooring and also it is an intermediate floor between main floors of a building, and henceforth is typically not counted among the other floors of a building. The floor often is low-ceilinged and projects in the form of a balcony. Mezzanine Floor Building is offered in all sizes and shapes.
Versatile Steel Mezzanine Solutions
Maximize space efficiently in your existing facility with our prefabricated steel mezzanine floors. Whether for warehouses, factories, or commercial spaces, these modular systems are designed to meet varying load and usage demands while adhering to IS standards. Choose from single or multi-tier options to optimize your operations.
Fast Installation & Customization
Thanks to the bolted connection method and prefabrication, installation is quick and minimally disruptive. Our expert team manages the setup process with precision, allowing for color customization and a variety of flooring options such as metal decking or chequered plates, ensuring the system matches your operational and aesthetic needs.
Reliable Performance & Safety
Engineered to be corrosion-resistant and optionally equipped with fire protection coating, our mezzanine floors are built for safety and long-term use. Low maintenance requirements and robust materials contribute to their reliability, making them a cost-effective solution for space expansion in industrial and commercial settings.
FAQs of Mezzanine Floor Building:
Q: How is a prefabricated steel mezzanine floor installed?
A: Installation involves assembling factory-fabricated steel components on-site using bolted connections. This method ensures rapid, secure construction with minimal disruption to daily operations and eliminates the need for extensive welding or heavy construction.Q: What are the main benefits of choosing a metal decking or chequered plate flooring for mezzanine floors?
A: Metal decking and chequered plates provide high durability, slip resistance, and excellent load-bearing capacity. Theyre ideal for industrial and commercial settings, supporting heavy storage and frequent foot traffic.Q: When should I consider a single-tier versus a multi-tier mezzanine structure?
A: A single-tier mezzanine is suitable for moderate space needs or ceiling height limitations, while a multi-tier design is recommended when maximum vertical storage or workspace expansion is required, optimizing unused overhead space.Q: Where can these mezzanine floor systems be installed?
A: Our mezzanine floors are perfect for warehouses, factories, logistics hubs, and commercial buildings, providing flexible solutions in environments where increased floor area is essential without altering the building structure.Q: What design standards do the mezzanine floors follow?
A: The structures are engineered to meet IS 800, IS 2062, or equivalent standards, ensuring reliable structural integrity, safety compliance, and suitability for both industrial and commercial projects.Q: How does the corrosion resistance feature benefit the mezzanine?
A: Corrosion-resistant steel prolongs the mezzanines lifespan, reduces maintenance needs, and enhances safety, making it ideal for harsh industrial environments or moisture-prone settings.Q: What is the process for obtaining customized mezzanine floors from your company in India?
A: Simply contact us with your requirementsour team will assess your site, recommend the best options, provide design customization (including color and floor type), and handle installation, export, or ongoing support as needed.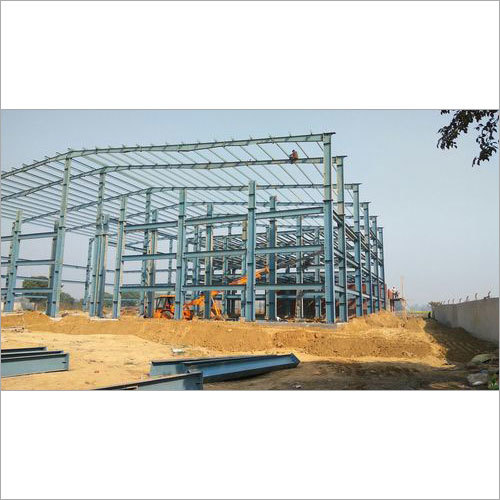
Tell us about your requirement

Price:
Quantity
Select Unit
- 50
- 100
- 200
- 250
- 500
- 1000+
Additional detail
Mobile number
Email
More Products in Prefabricated Building Structure Category
Prefabricated Cold Storage Building
Price 1000 INR / Square Foot
Minimum Order Quantity : 10000 Square Foots
Prefabricated Industrial Structures
Price 1000 INR / Square Foot
Minimum Order Quantity : 10000 Square Foots
Conventional Structure Building
Price 1000 INR / Square Foot
Minimum Order Quantity : 10000 Square Foots

 Send Inquiry
Send Inquiry
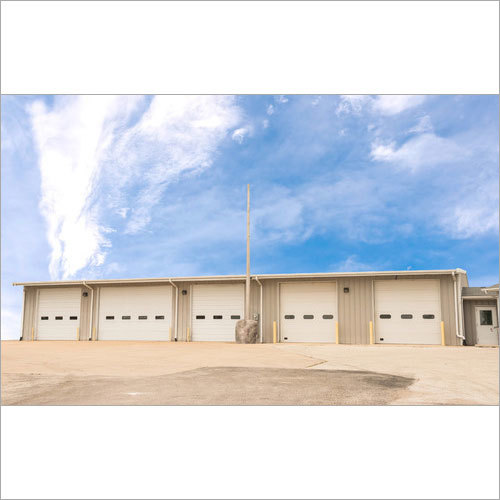
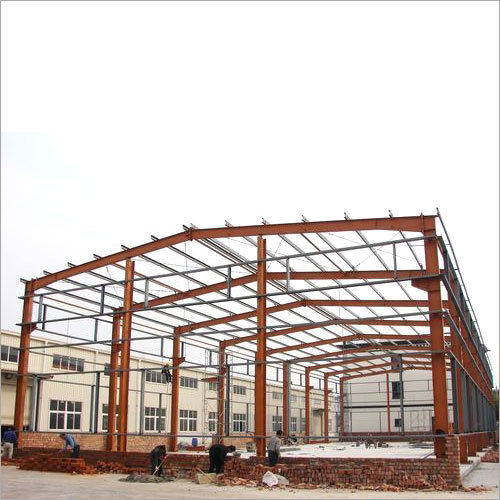
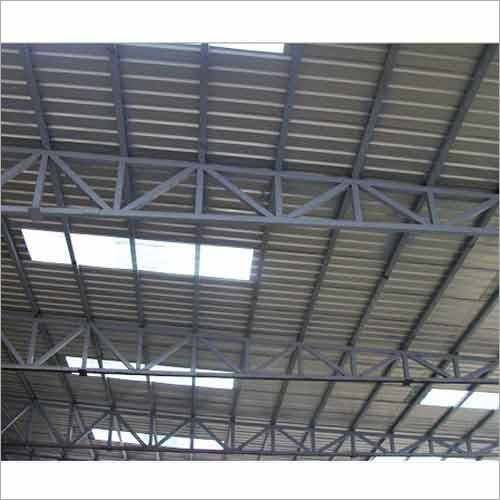
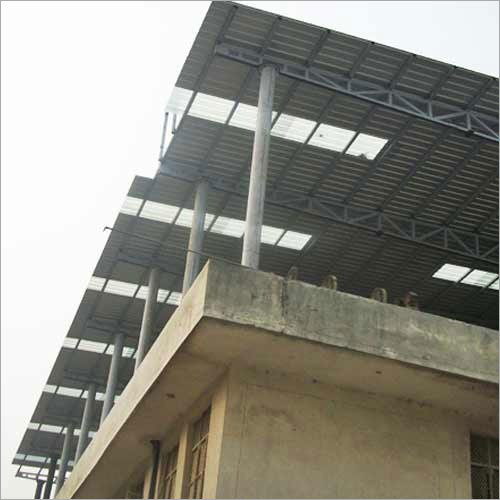


 Send Inquiry
Send Inquiry Send SMS
Send SMS Call Me Free
Call Me Free